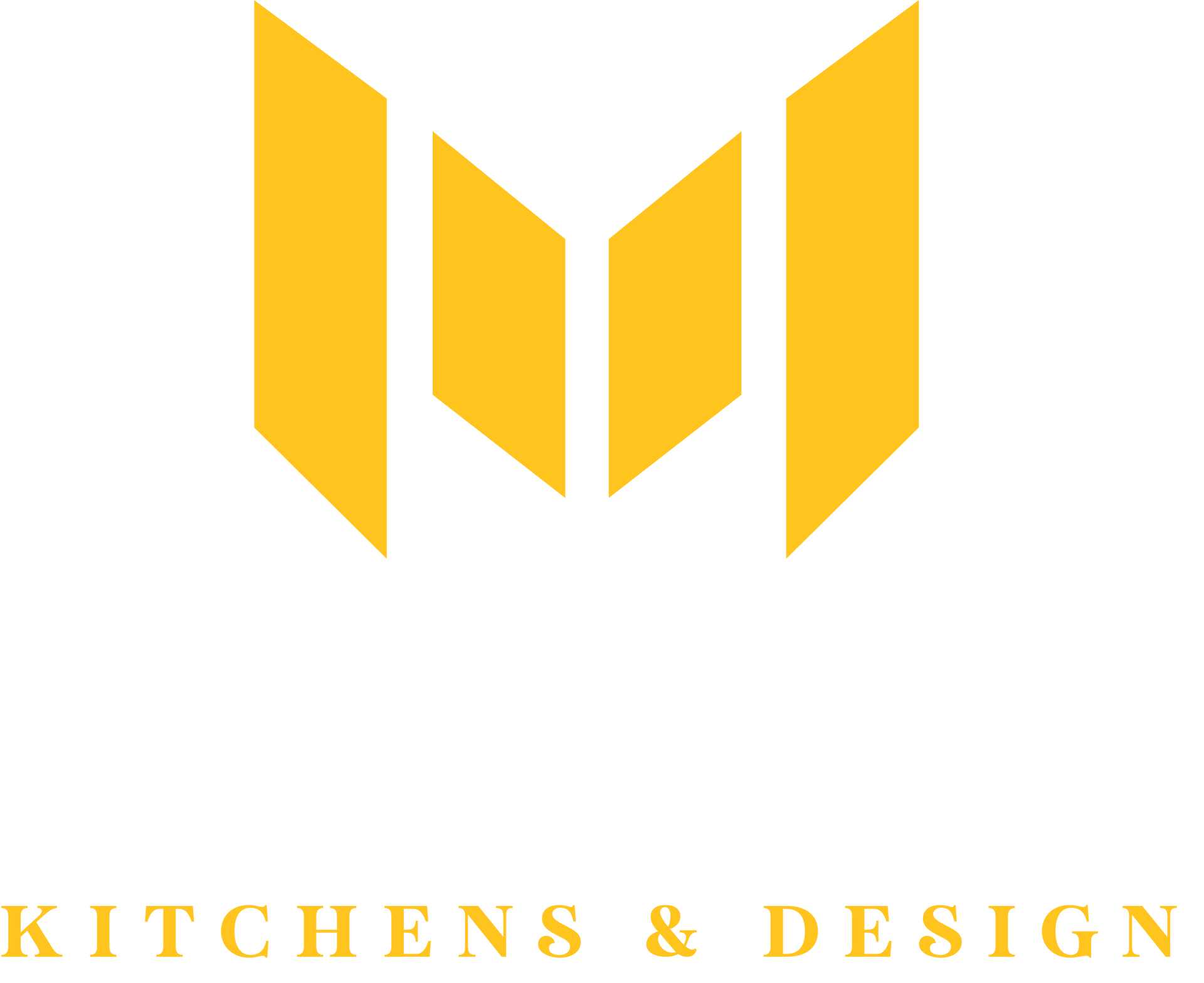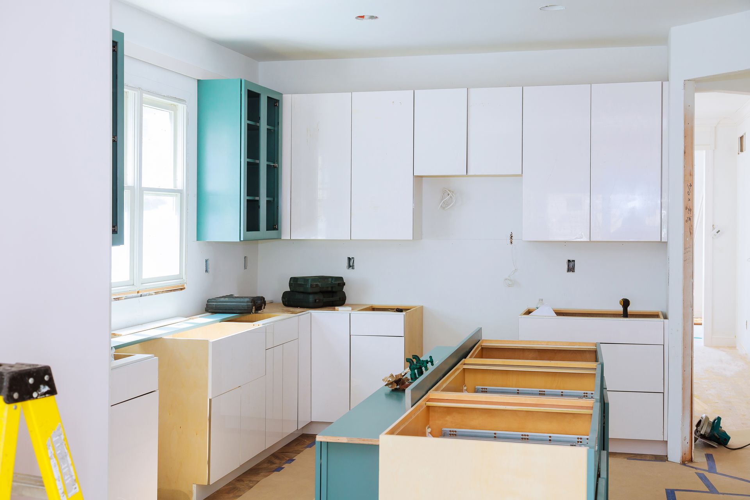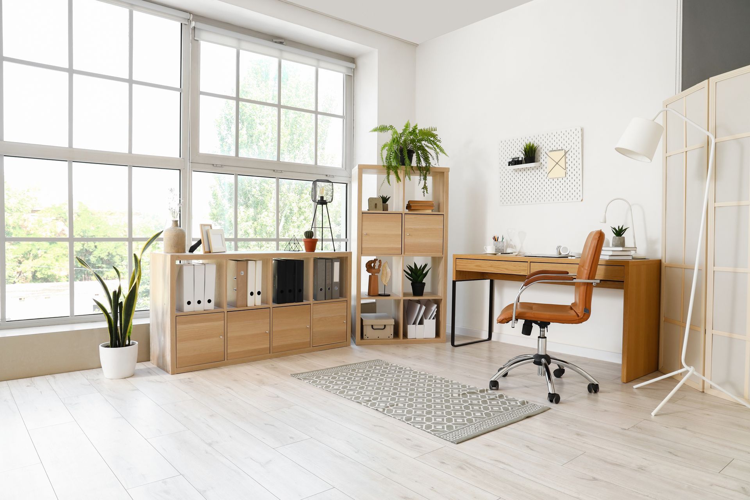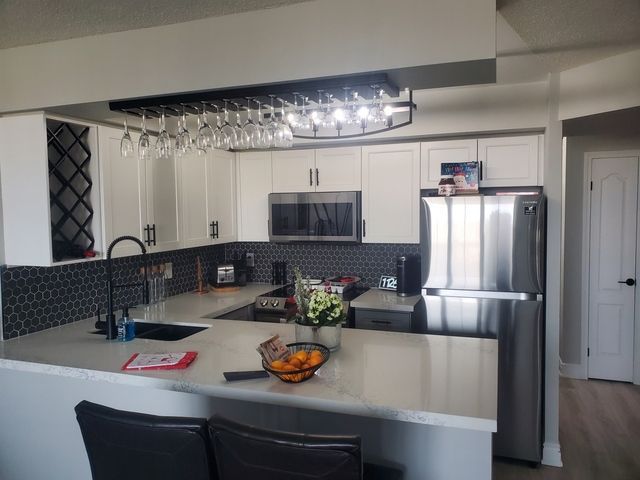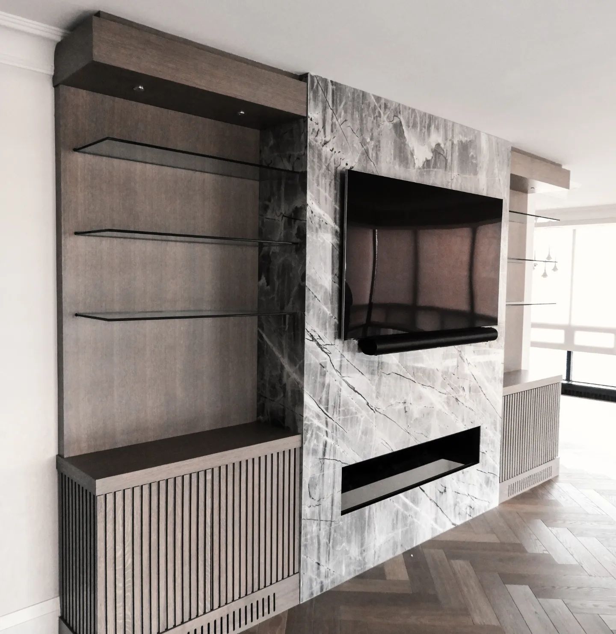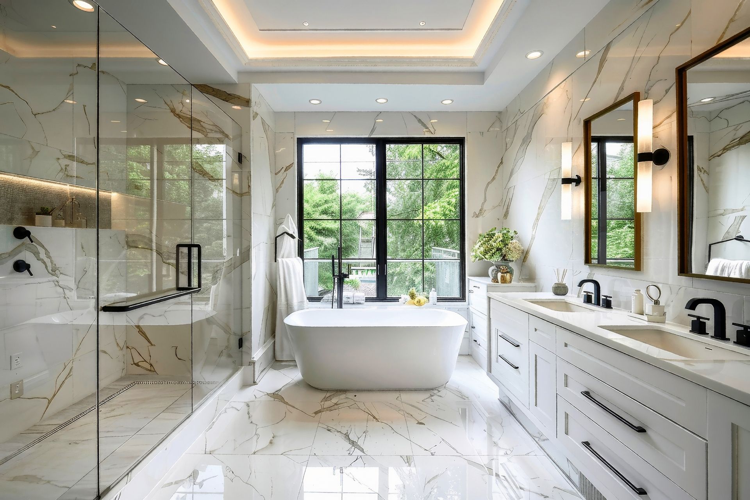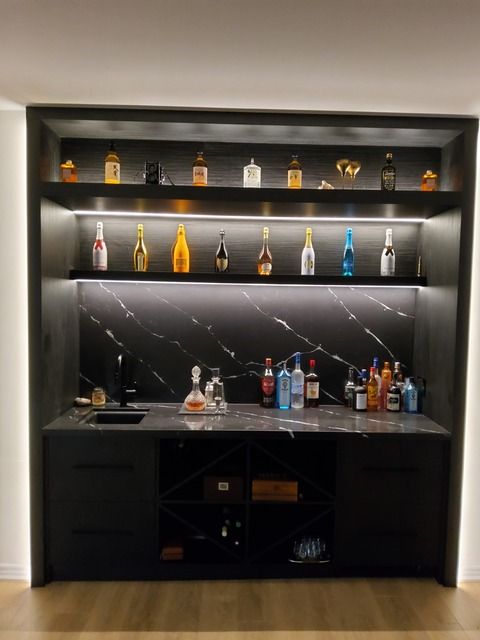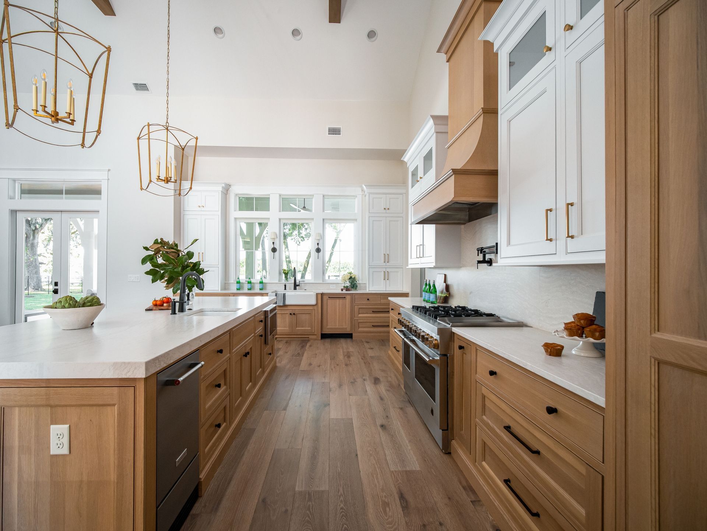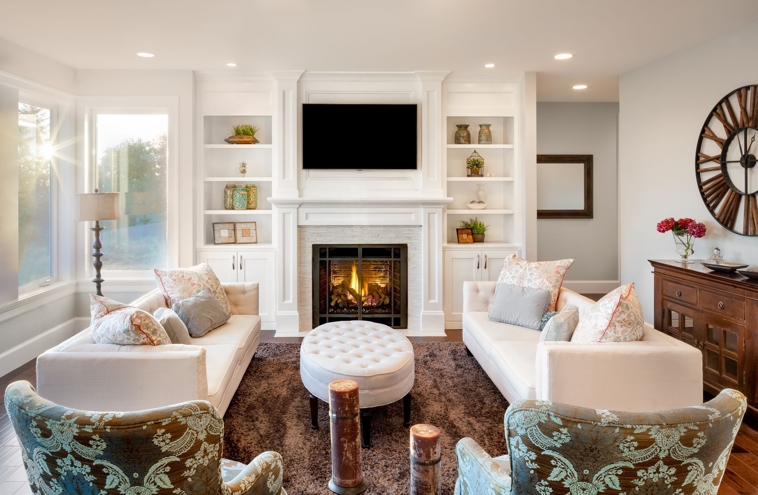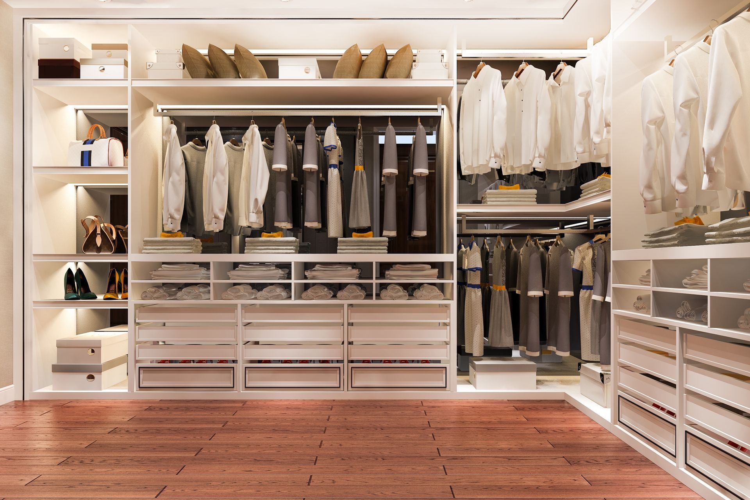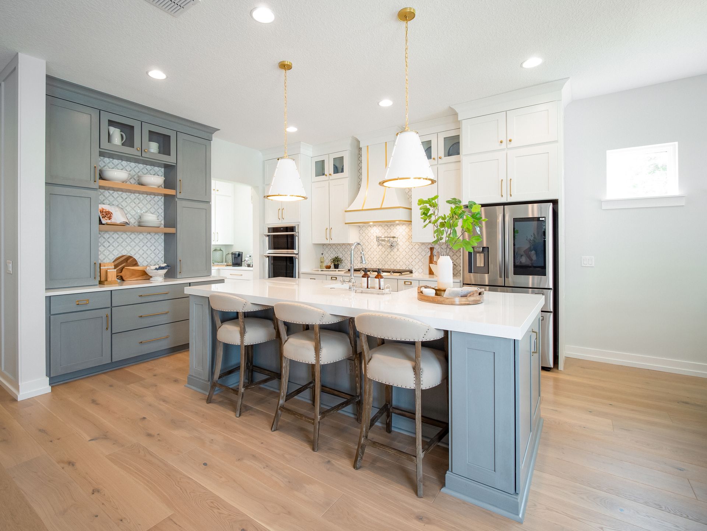Maximizing Space and Functionality in Small Kitchens: Tips for Efficient Design
Small kitchens often present unique challenges and opportunities when it comes to design. With the right strategies, even the most compact kitchen spaces can become efficient, stylish, and comfortable. Here’s how you can transform your small kitchen into a perfectly optimized cooking and dining area.
Embrace Minimalist Layouts
One of the most effective ways to maximize space in a small kitchen is by embracing a minimalist layout. This involves decluttering the space and focusing on the essentials. Opt for sleek, compact appliances and consider space-saving solutions such as two-in-one appliances. This approach not only frees up physical space but also contributes to a less visually cluttered environment, making your kitchen appear larger.
Choose Light Colors and Reflective Surfaces
Light colors make spaces feel bigger and brighter. Painting your kitchen walls and cabinets in shades of white, light gray, or pastels can open up the area. Additionally, incorporating reflective surfaces like glossy tiles, glass, or stainless steel can enhance the sense of space through their light-reflective properties. Opt for a high-gloss finish on cabinets and consider a mirrored backsplash to visually double the space.
Smart Storage Solutions
The key to a functional small kitchen is smart storage. Utilize every inch of available space with innovative storage solutions. Install cabinets that reach up to the ceiling to maximize vertical storage and use pull-out drawers and shelves inside the cabinets to improve accessibility. Corner cabinets can be fitted with lazy Susans or pull-out carousels to avoid wasted space. Don’t forget to utilize the often-overlooked areas such as over the refrigerator, where you can install additional cabinetry or shelving.
Optimize the Layout
The layout of your kitchen significantly impacts functionality. The classic “work triangle” — positioning the stove, sink, and refrigerator in a triangular layout — minimizes wasted steps while cooking or cleaning. For smaller kitchens, consider a galley layout with counters on two opposite walls, or an L-shaped layout to maximize corner space. An added foldable or pull-out counter can serve as a temporary workspace or dining area when needed.
Multipurpose Furnishings
Furniture in a small kitchen should be as multifunctional as possible. A small dining table can double as additional counter work space, or consider a kitchen island with integrated storage beneath that can also serve as a dining spot. Choose chairs and stools that can be tucked away under the table or counter to free up more space when not in use.
Lighting and Ventilation
Good lighting and ventilation are crucial in any kitchen, and even more so in smaller spaces. Ample lighting creates an illusion of a larger space and enhances the kitchen’s functionality. Incorporate a combination of ambient, task, and accent lighting to brighten up all areas of the kitchen effectively. Ensure there is good airflow with a quality range hood or an integrated ventilation system to keep your kitchen fresh and free from cooking odors.
Personal Touches
Finally, personalize your small kitchen without cluttering it. Choose one or two decorative elements like a piece of artwork, some unique containers, or decorative light fixtures that reflect your style. These touches make the space feel inviting and lived-in without taking up too much space.
Let Us Help You Create Your Perfect Small Kitchen
At Marca Kitchens & Design, we understand the challenges of designing for small spaces. Our team of experienced designers and craftsmen are equipped to transform your compact kitchen into a beautiful and highly functional part of your home. Whether you're renovating an existing kitchen or starting from scratch, we are here to guide you every step of the way. Contact us today to start planning your dream kitchen, tailored perfectly to your needs and preferences, right here in Mississauga and the surrounding areas. Together, we'll make the most out of your kitchen space!
